Case Studies
-
Main Contractor – Triton Construction
Project roof size – 1,400m2
Specification – VCL laid to metal deck, 180mm Kingspan TR26 PIR insulation, Protan SE 1.6mm single ply membrane, mechanically fixed.
Working as a sub-contractor to Triton Construction, Monoroof have helped to create this new extra care facility in Beeston, Leeds for Preferred Homes.
The project consisted of 63 extra care apartments for affordable rent and a community cafe on Hunslett Hall Road in Leeds. The development comprises of 51 one bedroom apartments and 12 two bedroom apartments and is designed as a retirement solution for residents who can live independently but need some elements of personal care.
This is a major investment for Beeston and includes generous community space to support residents’ social activities whilst providing opportunities for residents, their guests and visitors to meet.
-
Main Contractor – Caddick Construction
Project roof size – 1,500m2
Specification – 18mm Plywood deck, KSD Mica VCL, Thermofol U15 FR V Fleece Backed Membrane, Membrane fully Adhered. 20 Year Warranty.
Working as a sub-contractor to Caddick Construction, Monoroof have helped to create this new retirement development. In total the roof area was around 1500m2 which included the main roof, canopies and the lift top.
The project consisted of 62 apartments, a bistro-café and a resident’s lounge. Monoroof worked closely with Caddick Construction to ensure that deadlines were met and the work completed was delivered with high quality workmanship.
-
Main Contractor – Bardsley Construction Ltd
Project roof size – 2,000m2
Specification – 18mm plywood deck, polyethylene vcl, 140mm PIR insulation, IKO Armourplan P, Single ply membrane mechanically fixed. 20 year warranty.
Working as sub-contractor to Bardsley Construction Ltd, Monoroof delivered another high performance roofing solution to this new build extra care unit consisting of 56no assisted living apartments. The scheme composed of two blocks with flat roofs and multiple balconies on each. The project ran smoothly and was delivered on time to a high quality finish.
-
Main Contractor – Lancashire Developments Ltd
Project roof size – 1,700m2
Specification – Existing felt roof, 100mm Enertherm insulation, Armourplan P membrane mechanically fixed 20 year warranty.
Working on this existing car showroom and garage for Lancashire developments, we were tasked with overlaying the existing roof coverings and infilling areas in which skylights were to be removed. With the building still being operational throughout the refurbishment, it was essential that we maintained the integrity of the existing system and minimised any water ingress. By working in close co-ordination with Lancashire developments the skylights were removed and recovered quickly ensuring no damage was caused internally. The end product was a high quality roof and a very happy client.
-
Main Contractor – Mclaughlin & Harvey Construction Ltd
Project roof size – 1,000m2
Specification – Existing deck and single ply membrane, new 50mm PIR insulation, Sarnafil S327-12EL Light Grey Membrane Mechanically Fixed. 10 year warranty.
Working as sub-contractor to Mcluaghlin & Harvey Construction Ltd we were tasked to carry out extensive roof refurbishments to this large apartment block following a failure of a previous contractor’s poor instalment. With residents still living in the building throughout the works ensuring water integrity was maintained was an essential element of this work as well as being respectful to the residents and their needs. With various other items such as mansafe systems and guardrails also to be refurbished we provided a whole service to the client to ensure all the new works were included in one package. The project was completed within the proposed timescale and with all issues now rectified the client was very happy with our high quality work and management throughout the project.
-
Main Contractor – John Turner Construction Ltd
Project roof size – 4,000m2
Specification – Existing asphalt roof, PIR insulation overlay, Sarnafil G410-15ELF Single ply membrane adhered, protection sheet, pebble ballast 15 year warranty.
Tasked by John Turner Construction with providing a total roof refurbishment to this prestigious existing building, Monoroof Ltd utilised the existing coverings and overlaid the entire building with new Sarnafil membrane and a pebble ballast to ensure the new roof matched the existing building in terms of performance and aesthetics.
-
Main Contractor – Philharmonic Court – Liverpool
Project roof size – 2,600m2
Specification – Main Roof: Concrete deck, 2mm Felt vcl, Enertherm tapered insulation, Armourplan PSG adhered membrane. 4th floor: Metal deck, Spectravap vcl, 130mm Enertherm insulation, Armourplan P membrane mechanically fixed. 20Year warranty.
Once Again working as sub-contractor to Marcus Worthington & Co Ltd, Monoroof provided high quality waterproofing solutions to this student accommodation block in the heart of Liverpool. With two different specifications required for two different roof levels Monoroof provided different systems to achieve the best solution for each area providing a quality finish with excellent waterproofing performance. And with plenty more work in the pipeline with Marcus Worthington & Co we look forward to delivering more prestigious projects like this one.
-
Main Contractor – Eric Wright Construction Ltd
Project roof size – 1,900m2
Specification – 18mm plywood deck, polyethylene vcl, 140mm PIR insulation, IKO Armourplan SG120 Single ply membrane mechanically fixed. 15 year warranty.
Eric Wright Ltd appointed Monoroof on this project to provide extensive roof refurbishments to this existing building to enable it to be a new functioning school. Where possible we utilised the existing roof coverings as the vcl and replaced where required. Insulation was upgraded to meet the industry regulations and alongside IKO we assisted with advice on the best solution for each roof. With a high reputation to maintain with Eric Wright we delivered yet another project to our high standards.
-
Main Contractor – Tyson Construction
Project roof size – 3,000m2
Specification – Concrete deck, vcl, Sarnafil T membrane, Protection layer, Paving slabs on sand and cement.
With the podium being a heavily foot trafficked area at the historical cathedral, Monoroof was appointed to provide a robust waterproofing system for under the paving slab finish. With future maintenance a likely issue, ensuring that the roof was watertight first time was essential to allow further works to progress and give the client the peace of mind with the system. The project was delivered on time and with no issues.
-
Main Contractor – Wyder Construction Ltd
Project roof size – 360m2
Specification -18mm plywood deck, Armourplan membrane adhered direct to plywood. Standing seam profile finish. Membrane and paving slabs to terraces. 15 Year warranty.
Working as sub-contractor to Wyder Construction Ltd, Monoroof delivered these highly aesthetic houses using Armourplan membrane with a standing seam profile and profiled Armourplan edge trims to give a striking appearance. We also used the membrane on the terrace areas, which we then overlaid with paving slabs using Pavepad paving supports to create a functional outdoor area for the residents to use, whilst maintaining drainage and waterproof integrity. The appearance on this project was an essential element and the client was extremely satisfied with the end product.
-
Main Contractor – Hargreaves Construction Ltd
Project roof size – 800m2
Specification – Overlaying existing defective capping’s with membrane and pvc coated metal.
Monoroof Ltd was assigned with conducting repairs to the existing capping system that had been installed by others. By overlaying the capping’s with pvc coated metal and new membrane flashings we ensured the buildings could be operational throughout the work and eliminated the existing issues.
-
Main Contractor – City Build Ltd
Project roof size – 550m2
Specification – Overlay to existing roof waterproofing – Armourplan SM120 single ply membrane overlaid.
City Build Ltd appointed Monoroof on this project to provide urgently needed waterproof solutions over a live critical care unit at Royal Oldham Hospital. The original specification was to strip the existing and provide a new waterproof system. Monoroof worked closely with City Build and the client to come up with a more suitable specification of an overlay that reduced the risk of water ingress and disruption to the building below. By overlaying the existing coverings, we left no exposed areas throughout the works and completed the project with no disruption or damage caused to the building or any patients within.
With existing plant being on the roof, we had to work closely with the other contractors to be able to lift the plant, waterproof under the area and have the plant fitted back into place all in the same day whilst trying to keep the unit operating as normal.
Whilst this was a complex logistical project, between ourselves and City Build we performed exceptionally to meet all the clients needs and have since been requested to carry out more work at the Hospital.
-
Main Contractor – Miller Homes
Project roof size – 5,700m2
Specification – 18mm Plywood deck, Loose lay Spectravap VCL, Mechanically Fix 100mm PIR insulation, Mechanically Fix IKO Armourplan SM120 Single Ply Membrane. 15 Year Warranty.
Communal deck specification – Proteus Pro BW Liquid Applied Waterproofing. Landscaping including Porcelain tiles by Miller Homes to Communal Deck.
Working as a sub-contractor for Miller Homes, Monoroof have worked to complete a residential development consisting of Townhouses, Apartment Blocks, Private Terraces and a communal raised deck.
All work passed and manufacturer certified.
-
Main Contractor – Galliford Try Construction Ltd
Project roof size – 1,750m2
Specification – Concrete deck, 2mm felt vcl, Enertherm tapered PIR Insulation, Armourplan PSG single ply membrane adhered. 20 year warranty.
As sub-contractor to Galliford Try we helped to deliver some fantastic looking buildings at the science and innovation park in Daresbury. Working on two different buildings with different decks and specifications simultaneously, the project was delivered to a high standard and on time providing important maintenance access for the large amount of plant equipment required on the roof without compromising the integrity of the system.
-
Main Contractor – Bowmer & Kirkland Ltd
Project roof size – 13,000m2
Specification – Metal profiled deck, Spectravap vcl, PIR insulation Armourplan SM120 single ply membrane mechanically fixed. 15 year warranty
Working for Bowmer & Kirkland on this large new build project, Monoroof provided high quality solutions to various buildings throughout this development to give a durable solution to each. With various specifications and decks to take into account finding the best solution for each building was an important factor in securing the work. With cinemas requiring acoustic consideration and the pool having condensation risks to consider, we worked closely with the contractor to ensure the right specification for each building was given and quality workmanship was delivered.
-
Main Contractor – JBH Property Consulting Ltd
Project roof size – 750m2
Specification – Existing single ply membrane, new tapered PIR insulation, Sarnafil G410-12ELF single ply pvc membrane adhered. 10 year warranty.
With the existing roof failing on St Wilfrid’s School, Monoroof was appointed to carry out extensive refurbishment works, all whilst the school was still being used and in term time. We installed new tapered insulation to ensure the water was directed to the outlets efficiently and there was no standing water to the roof areas. The upstands to the existing Kalzip roofs had been incorrectly installed, therefore we installed new flashings to the upstand and under the Kalzip roofs to achieve the correct waterproof detail. Vents were also installed to eliminate condensation issues and walkway membrane was installed to large areas to allow the school to maintain the roofs safely and effectively.
-
Main Contractor – M H Stainton Ltd
Project roof size – 1,700m2
Specification – Concrete deck, 2mm felt vcl, Enertherm tapered insulation, Armourplan PSG single ply membrane adhered. 10 year warranty.
On this seafront apartment block being constructed by M H Stainton LTd, Monoroof was appointed as sub-contractor for the whole roofing package. With multiple roofs and terraces accross several different levels, as well as the ground floor podium level, this project had a requirement for a variety of different methods and materials. Due to the exposed location right on the promenade of Morecambe a high performance specification was required and delivered, and with terraces overlooking roofs it had to be exceptionally aesthetical for the apartment owners to enjoy, whilst maintaining performance.
-
Main Contractor – Marcus Worthington & Co
Project roof size – 1,800m2
Specification – Concrete deck, 2mm torch on felt vcl, Kingspan tapered insulation, Sarnafil single ply membrane adhered to insulation. 20 year warranty.
Working as sub-contractor to Marcus Worthington & Co, this challenging project was completed using Sika Sarnafil’s adhered system. The project consisted of the refurbishment of this iconic building to create 53no apartments within the existing structure as well as 14no penthouse apartments constructed over the existing roof.
The main challenge on this project was assisting Marcus Worthington & co in ensuring that the building remained as water tight as possible throughout the construction due to the works to create the new penthouses on the existing roof level. Monoroof provided temporary waterproofing solutions initially to ensure internal water damage was kept at minimum. We then utilised this as the vcl and installed our new build up over this ensuring costs were kept low. This ensured the whole project ran smoothly and disruption was at a minimum resulting in a great refurbishment of this historic building.
-
Main Contractor – Bardsley Construction Ltd
Project roof size – 1,200m2
Specification – 18mm plywood deck and some concrete deck, polyethylene vcl, 140mm PIR insulation, IKO Armourplan P Single ply membrane mechanically fixed. 20 year warranty.
As sub-contractor to Bardsley Construction Ltd on this block of student accommodation Monoroof was appointed to deliver a robust waterproof system using Armourplan P membrane. With maintenance access required, the Armourplan walkway membrane was installed to give safe routes to rooftop plant equipment. The pvc coated edge trim was used on the parapet perimeters to give an aesthetic finish, matching with the membrane, whilst also being included in the warranty, meaning the whole roofing system is under one single point guarantee. We delivered the project to Bardsley’s programme working closely with their site team to ensure the project ran smoothly and maintained our good working relationship with them.
-
Main Contractor – Marcus Worthington & Co
Project roof size – 2,000m2
Specification – Concrete deck, 2mm torch on felt vcl, IKO tapered insulation, Armourplan PSG, Single ply membrane adhered to insulation. 20 year warranty
Working as sub-contractor to Marcus Worthington & co, Monoroof ltd supplied and installed 2000m2 of high performance Armourplan membrane and insulation to all roof areas to give an aesthetically pleasing, energy efficient robust roofing solution.
The scheme consisted of 316 student accommodation apartments in Preston town centre located directly opposite the University of Central Lancashire (UCLan) main campus. The project started in January and had to be complete by August so the next round of students could move in for the start of the educational year. Monoroof delivered the project on time and with high quality workmanship ensuring the deadline was met and our excellent working relationship with Marcus Worthington & co was maintained ready for the next project.
-
Main Contractor – Keyclad Ltd
Project roof size – 11,000m2
Specification – Metal profiled deck, Spectravap vcl, 105mm PIR insulation, Armourplan SM120 single ply membrane mechanically fixed. 10 year warranty.
Monoroof Ltd was appointed at the roofing subcontractor for Keyclad Ltd on this large shopping complex in Gateshead. With multiple units to deliver, managing the project effectively was a key element in achieving the high standards we set ourselves and working to Keyclads programme. A light grey colour of membrane was used to match with the aesthetics of the cladding. This was Monoroof’s biggest project to date and was delivered successfully ensuring our good relationship with Keyclad and our reputation in the industry was maintained.
-
Main Contractor – Hargreaves Contracting Ltd
Project roof size – 500m2
Specification – Concrete deck, 2mm felt vcl, Tapered PIR insulation, IKO Armourplan PSG Single ply membrane adhered. 20 year warranty.
Working for Hargreaves Contracting, Monoroof provided a robust waterproofing solution to this research facility giving a clean finished look and ensuring the project was kept watertight and secure from inception. With the client wanting the possibility to add an additional floor to the building in the future we provided a weathered seal to penetrations to keep the option open to the client for future development.
-
Main Contractor – Vistry Partnerships Ltd
Project roof size – 1500m2
Specification – Concrete deck, Bauder KSD Mica avcl, Tapered PIR insulation, KSA Duo underlay And K5K cap sheet. Sedum elements and PV supports. 20 year warranty.
Vistry appointed Monoroof Ltd on this large new build project consisting of 2 no apartment blocks.
To help save time on site we installed the KSD Mica avcl to the whole roof area on each block to give the contractor some watertightness and assist with their programme. A complex tapered insulation scheme was then installed over providing the drainage solution the client required. The Bauder felt system is then installed over with some areas having a sedum finish installed over and large areas of PV panels in which Monoroof installed the mounts sealed to the roof. At the client’s request we had 2 gangs to help both blocks progress and ensure the works was delivered on time and to a high standard.
This was our first project for Vistry Partnerships and we performed to their high standards and programme. We have since been highly recommended for future projects with them, securing another large housing scheme due later this year.
-
Main Contractor – Crossfield construction Ltd
Project roof size – 500m2
Specification – Metal deck, KSD Mica avcl, tapered PIR insulation, Bauder Thermofol U15 single ply membrane. Bauder system. 20 year warranty Dec 2020-Mar 2021.
Working on another project for Crossfield Construction, Monoroof was appointed to install the Bauder single ply roofing system on the prestigious Cardinal Newman college in Preston.
The college was a live learning environment throughout the works, so we adapted our working methods to minimise any noise or impact to the college and students. We did this by installing a self-adhered vcl and adhering the insulation and membrane to reduce the amount of mechanical drill noise from our works.
With all works completed in one continuous visit and to Bauder’s high quality control standards both the contractor and client was thrilled with the finished roof and enabled us to continue our relationship with Crossfield and secure 3 more projects with them.

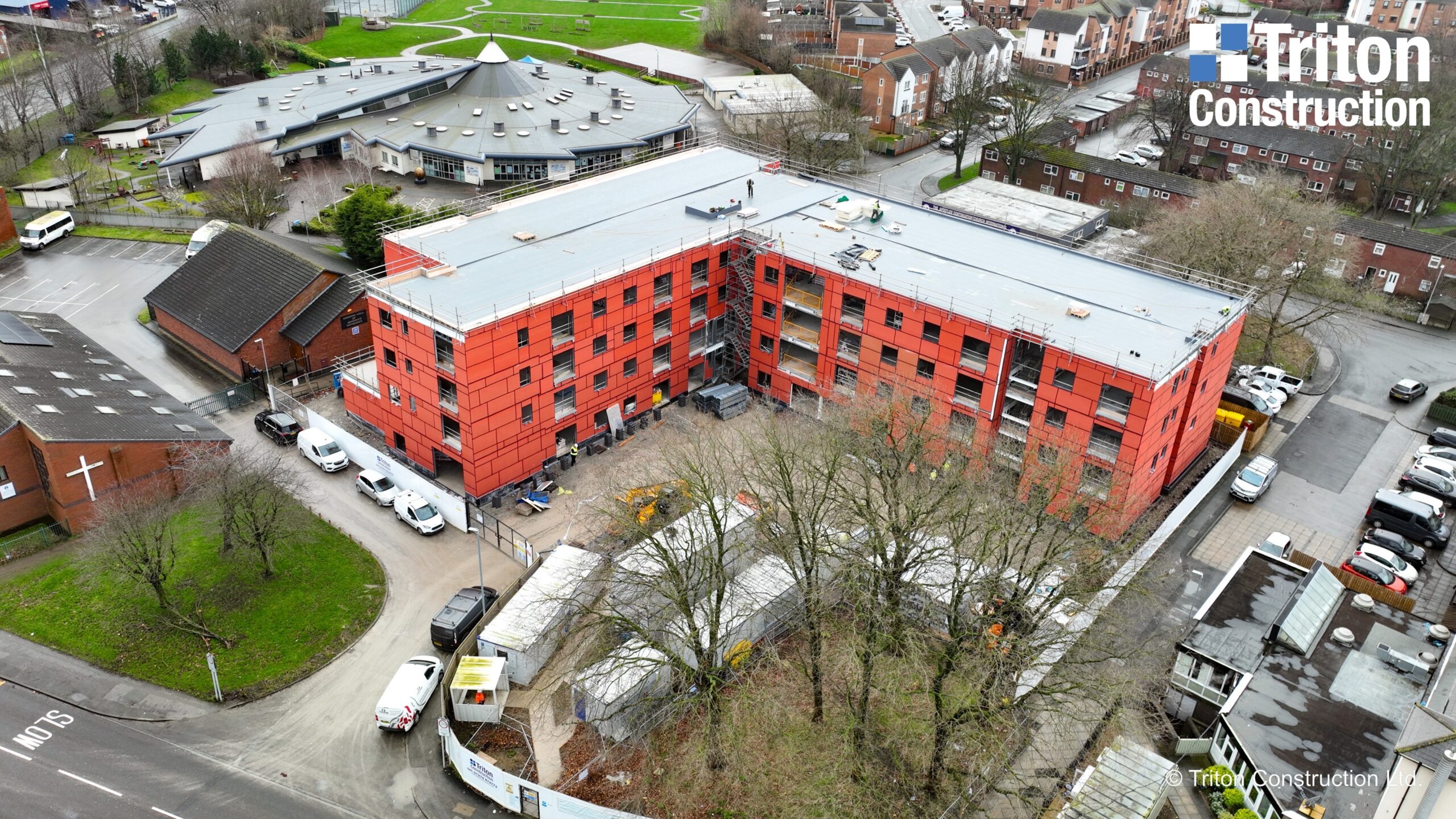 Extra Care - Beeston
Extra Care - Beeston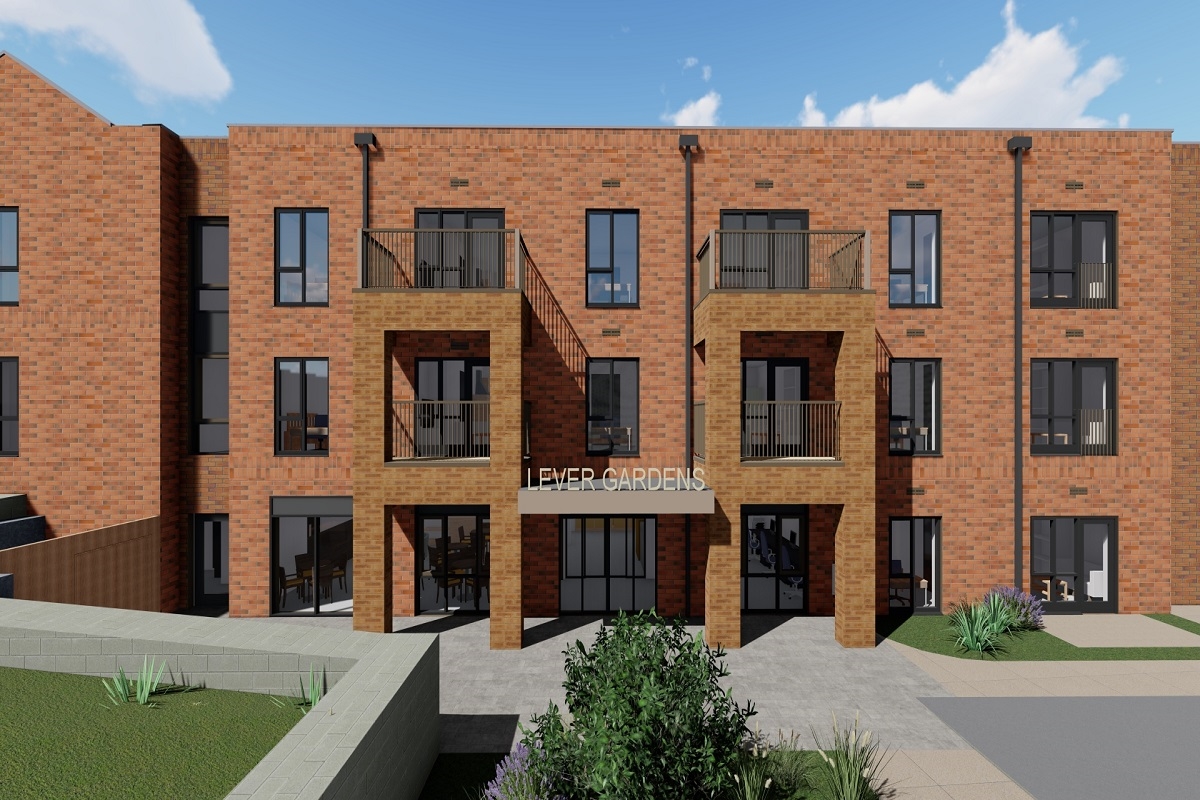 Lever Gardens - Little Lever, Bolton
Lever Gardens - Little Lever, Bolton 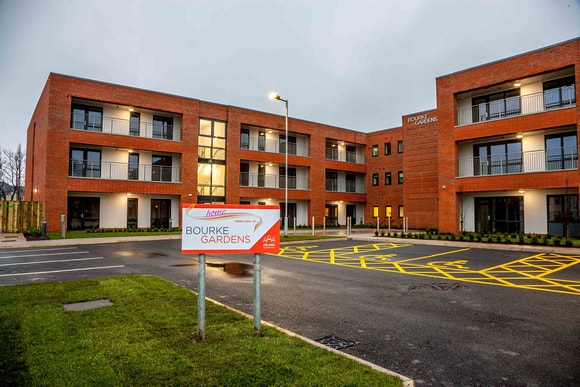 Bourke Gardens - Worsley
Bourke Gardens - Worsley Bristol St Motors - Bolton
Bristol St Motors - Bolton Lovell House - Leeds
Lovell House - Leeds National Savings - Blackpool
National Savings - Blackpool Philharmonic Court - Liverpool
Philharmonic Court - Liverpool Pioneer House High School - Wythenshawe
Pioneer House High School - Wythenshawe Podium Level – Liverpool Metropolitan Cathedral
Podium Level – Liverpool Metropolitan Cathedral Private Houses – Whittle-le-woods - Chorley
Private Houses – Whittle-le-woods - Chorley Reebok Stadium & Whites Hotel – Horwich - Bolton
Reebok Stadium & Whites Hotel – Horwich - Bolton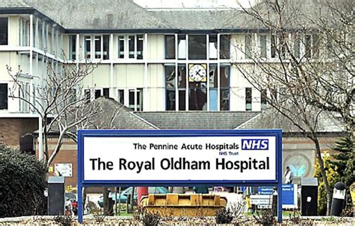 Critical Care Unit – Oldham Hospital
Critical Care Unit – Oldham Hospital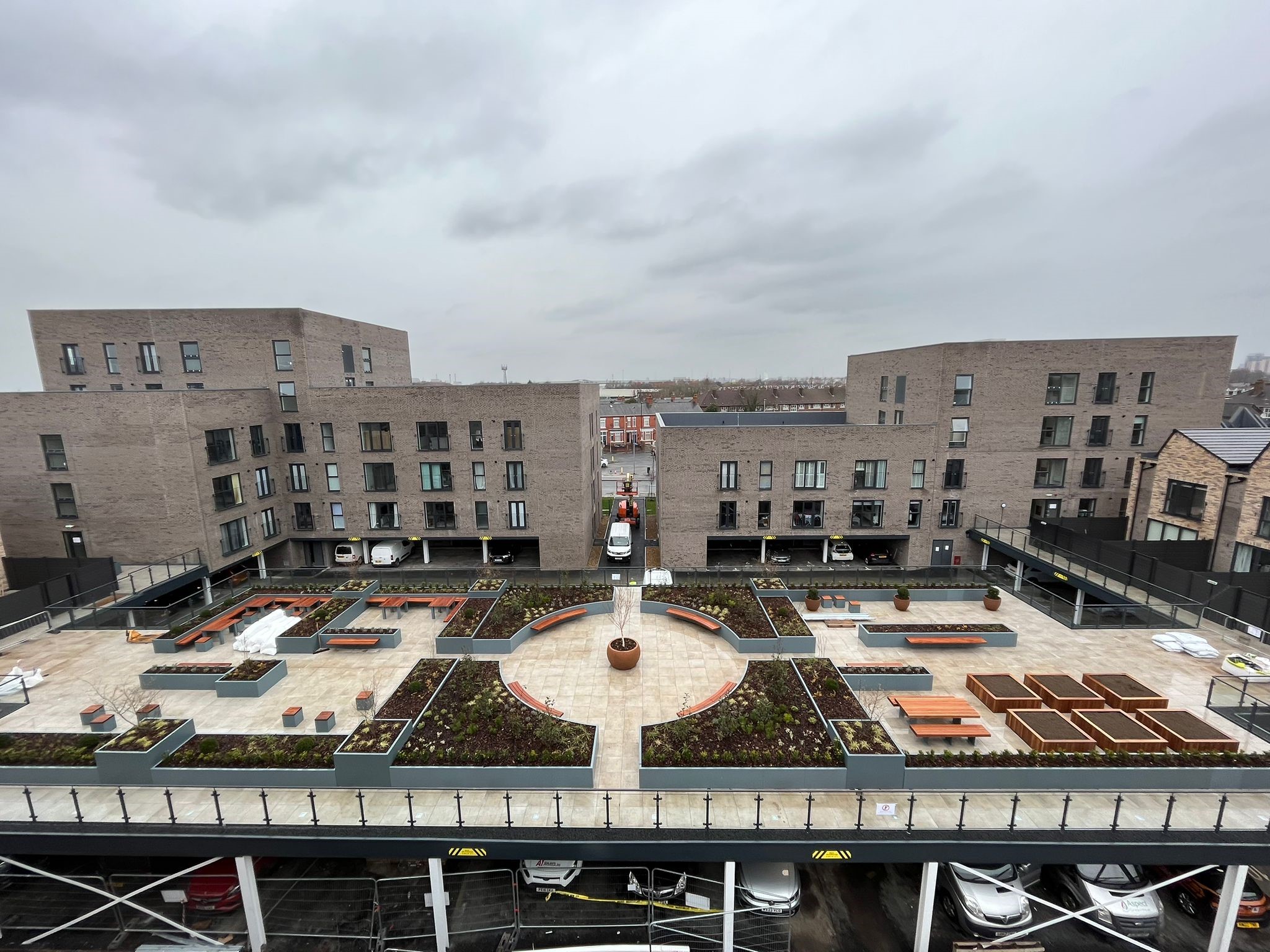 Novus, Stretford, Manchester
Novus, Stretford, Manchester  Sci-Tech - Daresbury
Sci-Tech - Daresbury Shopping complex, Marina and Lido – New Brighton
Shopping complex, Marina and Lido – New Brighton St Wilfrid’s Academy - Blackburn
St Wilfrid’s Academy - Blackburn The Broadway - Morecambe
The Broadway - Morecambe The Dock Office - Salford
The Dock Office - Salford The Edge – Seymour St - Liverpool
The Edge – Seymour St - Liverpool The Tramshed – Marsh Lane - Preston
The Tramshed – Marsh Lane - Preston Trinity Square - Gateshead
Trinity Square - Gateshead Riverside House – Greetland - Halifax
Riverside House – Greetland - Halifax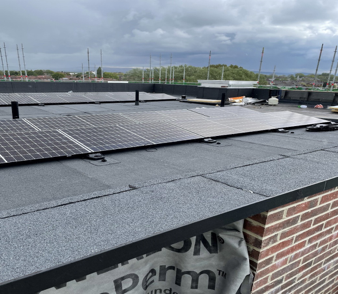 Waters Edge - Droylsden
Waters Edge - Droylsden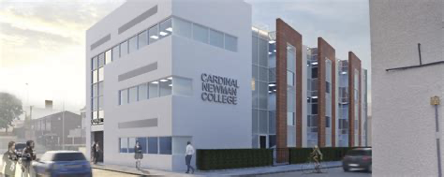 T-Level Building – Cardinal Newman College - Preston
T-Level Building – Cardinal Newman College - Preston






